Projects with Charles Wright Architects
Gilboy Hydraulic Solutions have the pleasure of working with Charles Wright Architects in developing unique, vibrant and progressive sustainable architecture.
By understanding the potentials and constraints of designing in a tropical environment, our work demonstrates our ability to satisfy our clients' requirements and objectives. Our commitment to leading edge building hydraulic services engineering design enables practical and cost effective solutions to be made in areas where the unachievable is made possible. Projects with Charles Wright Architects include:
Stamp House
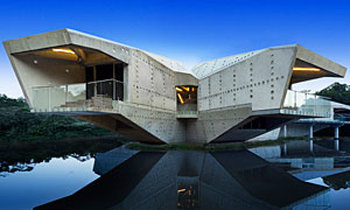
CWA were approached by the project client to deliver a carbon neutral (in operation) solution for an environmentally sensitive site off-grid on the edge of the FNQ beachfront rainforest. The aim was not to simply produce an engineered outcome but produce a building which made the most of the sites natural amenity and re-introduced the surrounding native wetland environment. The building is literally reflected by way of its siting over an engineered water ecosystem which was the result of lengthy liaison & collaboration with DERM, QPWS & all levels of government.
The design is formed in an innovative combination of in-situ and precast concrete. The concrete has been engineered & insulated incorporating a total solar panelled roof to provide for a constant cooler & more comfortable ambient temperature year-round. The design utilises massive cantilevers to mitigate impact from potential flooding & king tide inundation associated with cyclonic activity. The project is category 5 cyclone proof and therefore classed as a cyclone shelter.
ESD initiatives include: total 250,000 ltr water harvesting, recycling & reticulation, renewable solar energy generation with solar backup non-reliant on fossil fuel backup generation, On-site Advanced Tertiary Sewerage treatment plant, grey water recycling & irrigation, Shaded & Insulated Thermal mass engineering, thermal storage tank system for cooling with feed back into mechanical, hydraulic facilities etc. Building automation (CBUS) will be featured and all systems will be controlled via CBUS.
Glass House
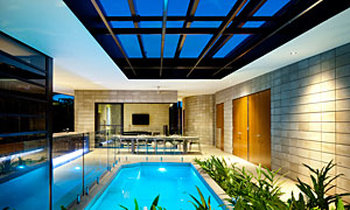
This project is a re-presentation of Phillip Johnson’s Glass House in New Canaan Conneticut USA – “less the glass” making it a perfectly adaptable modernist prototype for contemporary living in tropical latitude.
The main living areas and circulation zones are literally open, outdoor conditions under cover. Functional ‘pods’ figure in plan to enclose bedrooms, bathrooms, a lounge / music room and an e-glazed office. This way limiting the carbon footprint to be controlled by the residents on an ‘as needed’ operation basis. A central dappled-light filled ‘internal’ courtyard features the swimming pool as a feature garden within the main living and dining spaces. Open to the sky, this central garden provides a regular spectacle in tropical downpours as a “rain curtain”. The office ‘pod’ features glazed walls that double as transparent bookshelves, conceptually as display case featuring a ‘field’ of bookends.
Oak Beach House
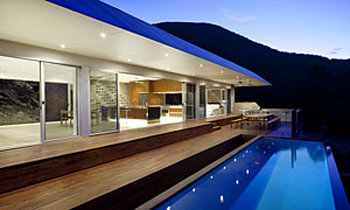
This elite luxury residence offers cutting-edge, world class luxury tropical design. The whole house opens up into the immersive, panoramic postcard views as each of the three bedrooms and open living areas break-out onto an expansive outdoor luxury & contemporary pool-side setting complete with outdoor kitchen & dining area, large wet-edge infinity pool blending with the ocean horizon and a luxurious built-in lounge & sunning area.
The interiors are immaculate in their contemporary design, comprising highest quality finishes with bathrooms in travertine marble, built-in cabinetry with feature timber finish throughout complemented by low maintenance natural concrete masonry walls and polished concrete floors. ELANORA is complete with state-of-the art designer kitchen and integrated cutting edge technologies.
Island Point House
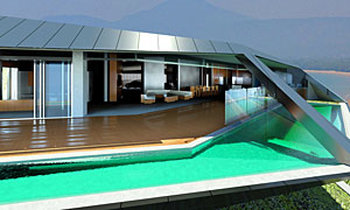
This new proposed design is successful in reducing the overall visual impact on Flagstaff Hill from key public vantage points such as Davidson Street / Port Douglas Road and in particular, views from the Island Point Lookout toward Four Mile Beach are completely retained – due to the low-set design of the building.
Works here include fit-out of the ensuite that is of a higher standard than public disabled facilities conforming to the latest Australian Standards. This house design could be a benchmark for exemplar DDA & universal access in domestic construction.
McCutcheon Residence
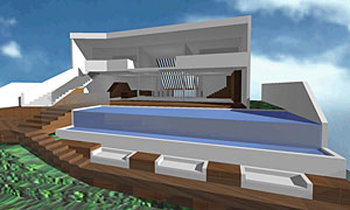
This project is tropical luxury and sophistication. The site boasts un-paralleled position atop the cliff at Buchan Point, Palm Cove with un-interrupted north views over World Heritage Reserve coastline and the Coral Sea. The project encloses a centralized axis of shaded tropical courtyard garden, complete with grand staircase and waterfalls. The living area opens onto the ocean view across an infinity edge pool. The entire house is designed as an open structure to allow maximum breeze and cross-flow ventilation. Complete with 2 master suites on the upper level, 2 fully contained bedrooms with en-suites on the lower mezzanine gallery level, along with a reading room and library – this project is well appointed.
